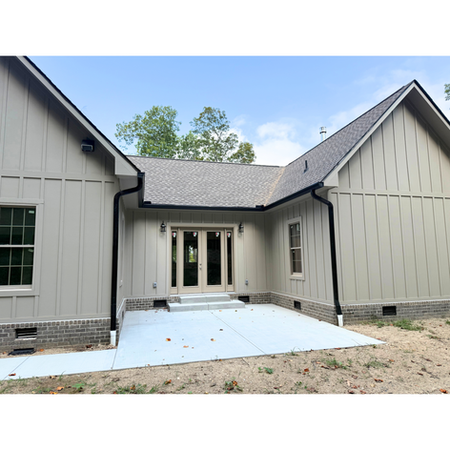
Heritage
Mission: Construct a family centric gathering space for current and future generations to enjoy.
The Heritage Project began with a simple but powerful mission: to create a lake house where future generations could gather, grow closer, and make memories that last a lifetime. From the start, our team felt inspired by this vision and poured our energy into bringing it to life.
What emerged is a warm and welcoming 2,400-square-foot home designed by Two Oaks Architecture. With three bedrooms, three and a half bathrooms, and a bonus room over the garage, it offers plenty of space for family and friends. The thoughtful touches—a drop zone for sandy shoes, a large open kitchen for shared meals, vaulted ceilings in the gathering room, a walk-in laundry, and a screened porch overlooking the lake—make it as practical as it is inviting.
The land itself was carefully shaped to match the family’s dream. A winding driveway now leads guests home, while a new well, septic system, and thoughtful grading ensure it’s as functional as it is beautiful. We cleared the site with care, carving out a backyard play area ready for children’s laughter and family fun.
But the true joy of this project wasn’t just in the building—it was in watching a family’s dream take root. Seeing them step into their new gathering place, knowing it will be filled with stories, celebrations, and quiet moments for years to come, was the most rewarding part of all.

























