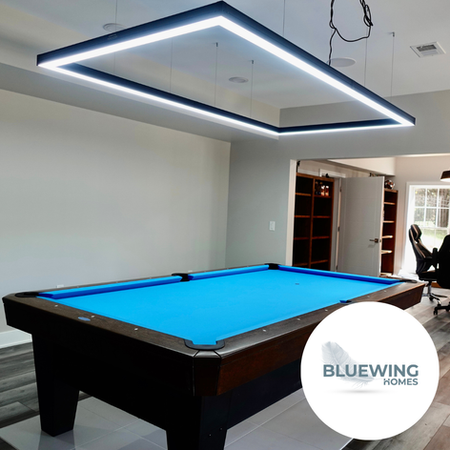
Figurine
Mission: To design accessible, engaging spaces for family and entertainment.
Designed to support multi-generational living, this home’s unfinished 2,200-square-foot basement offered incredible potential for transformation. Working closely with C3 Studio as the project architect, we reimagined the space to meet our clients’ priorities: creating areas for hobbies, entertaining, and effortless movement between floors.
The renovation features a full bathroom, a fully equipped kitchen, a media area for movie nights, a playroom, and dedicated craft rooms for creative pursuits. To ensure seamless accessibility and flow, we installed both a custom spiral staircase and an elevator connecting the main level to the basement. Thoughtful details throughout—such as tailored lighting, storage solutions, and flexible layouts—make the space functional for everyday living while remaining perfect for hosting friends and family.
The result is a versatile, beautifully designed environment that enhances the home’s functionality and livability. This space was well deserved, and we hope our clients enjoy it to the fullest for years to come.














