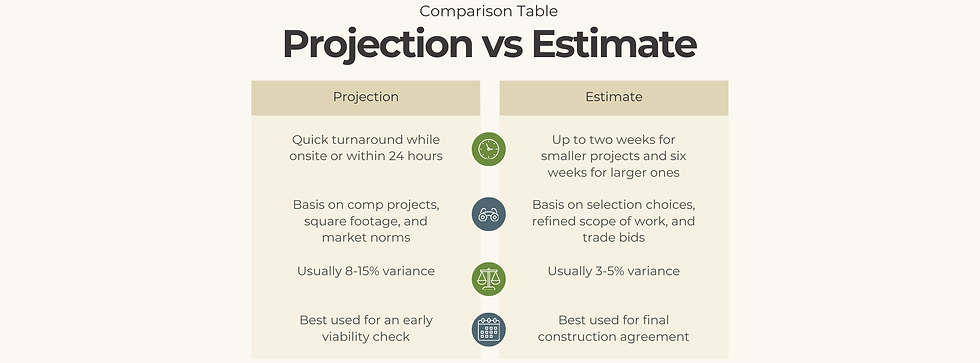"Ballpark or Blueprint? Understanding Projections and Estimates"
- Landon Shewmake

- Aug 17, 2025
- 3 min read
Projections vs. Estimates: What’s the Difference in Pre-Construction?
If you’ve ever started dreaming up a new home or a major renovation, you’ve probably run into two words that sound similar but mean very different things: projection and estimate. Both show up early in the pre-construction process, but each plays a different role in turning that sketch on a napkin into a real set of keys in your hand.

To make it easier, let’s step into the shoes of a homeowner.
Meet the Millers
The Miller family has just bought a beautiful piece of property on the lake. They can already picture summer weekends with their kids and grandkids. They meet with a builder to talk about creating a custom lake house—vaulted ceilings, a big kitchen, and a wraparound porch.
Like most people at this stage, the Millers’ first question is:
“So… how much is this going to cost?”
What’s a Projection?
The builder explains that before diving into the nitty-gritty, they’ll start with a projection.
A projection is like the back-of-the-napkin math for your project. It’s based on:
Previous comparable projects
Square footage averages
Current market trends
For the Millers, the builder looks at other recent lake homes of similar size and style, does some quick math, and gives them a ballpark figure—delivered within 24 hours.
The catch? Projections come with a wider range of variance—usually 8–15%. That’s because, at this stage, there are still a lot of unknowns: no final selections, no detailed trade bids, and not even a fully fleshed-out design.
Best use: Projections are perfect for answering the early question: “Is this project financially viable?” For the Millers, it helps confirm that building their dream home is realistic before they invest in design, selections, or detailed estimating.
What’s an Estimate?
Once the Millers decide to move forward, things get more detailed. This is where the estimate comes in.
An estimate involves:
A refined scope of work
Trade partner bids
Onsite visits
Client selections (yes, this is when the Millers start picking out cabinets, flooring, countertops, and even porch railings)
Because of all the detail involved, a full budget estimate on a large residential project can take 4–6 weeks. The good news? The accuracy is much tighter—often within 3–5%.
Best use: Estimates are the tool to rely on once you’re committed to moving forward and want to know exactly what your project will cost. For the Millers, this stage locks in the budget they’ll use as the roadmap for construction.
So Which One Do You Need?
The truth is, you need both. Projections give you a quick, big-picture view—like checking the weather forecast before planning a picnic. Estimates are the detailed plan—like packing the basket, choosing the park, and making sure you’ve got a blanket big enough for everyone.
Projection = early stage sanity check
Estimate = detailed, decision-driven roadmap
Final Thought
For the Millers, the projection gave them confidence that their dream home was possible. The estimate gave them clarity on exactly how to make it happen.
Building or renovating a home isn’t just about lumber, nails, and paint swatches—it’s about making informed choices at the right time. Projections help you decide if the project makes sense. Estimates help you decide how to bring it to life.
So next time your builder uses one of these terms, you’ll know exactly what they mean—and maybe even impress them by asking, “Okay, is this a projection or an estimate?”




Comments